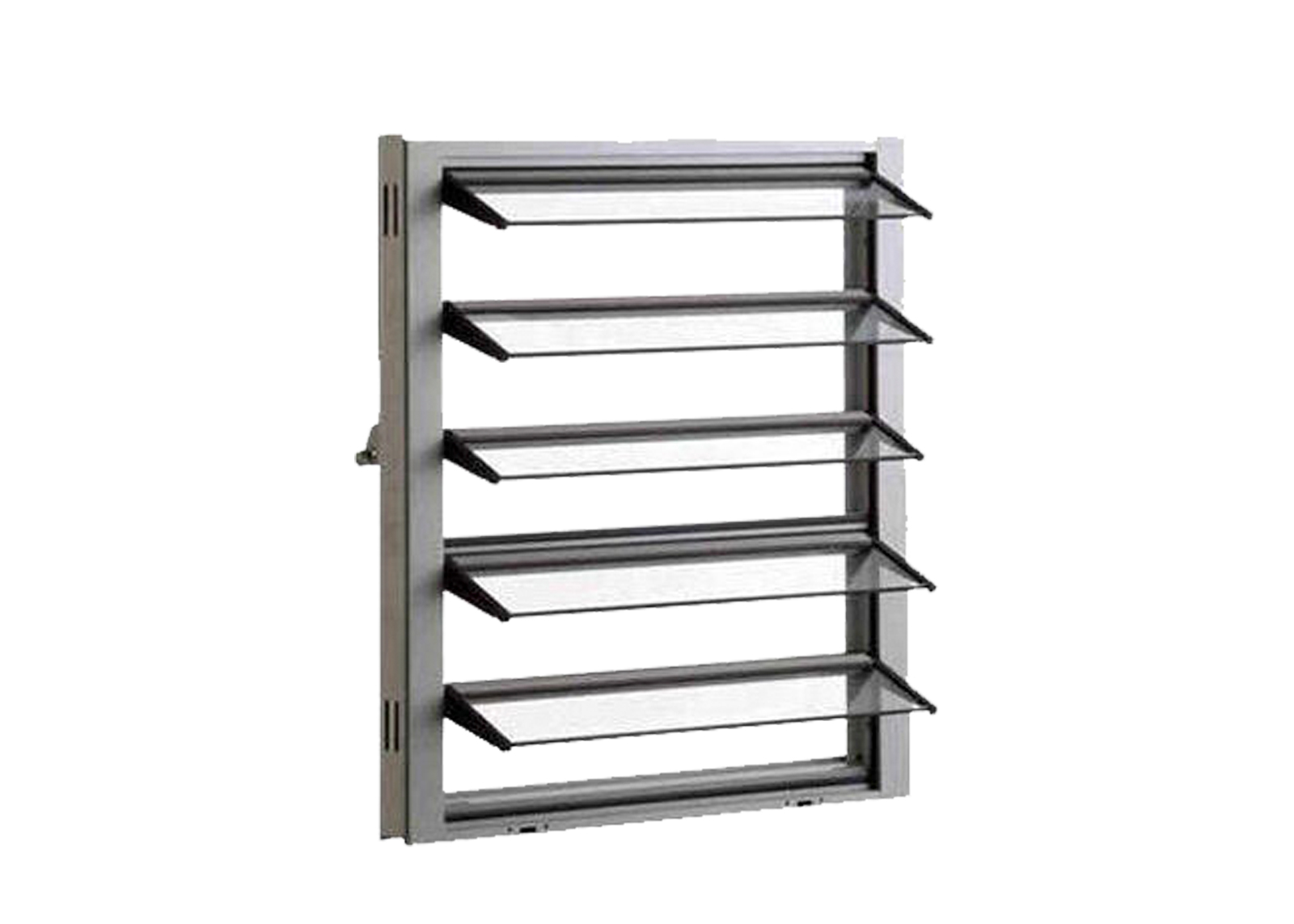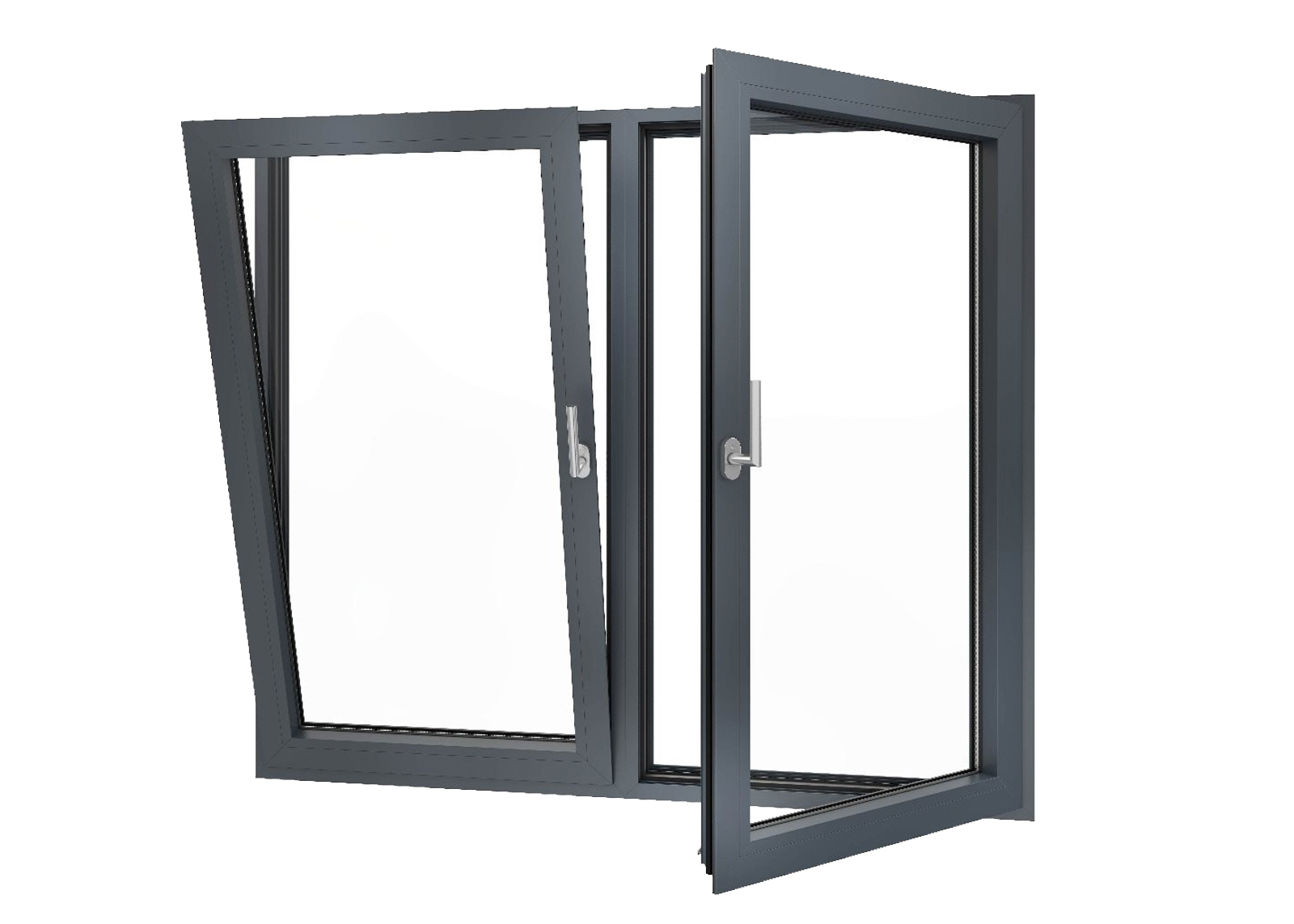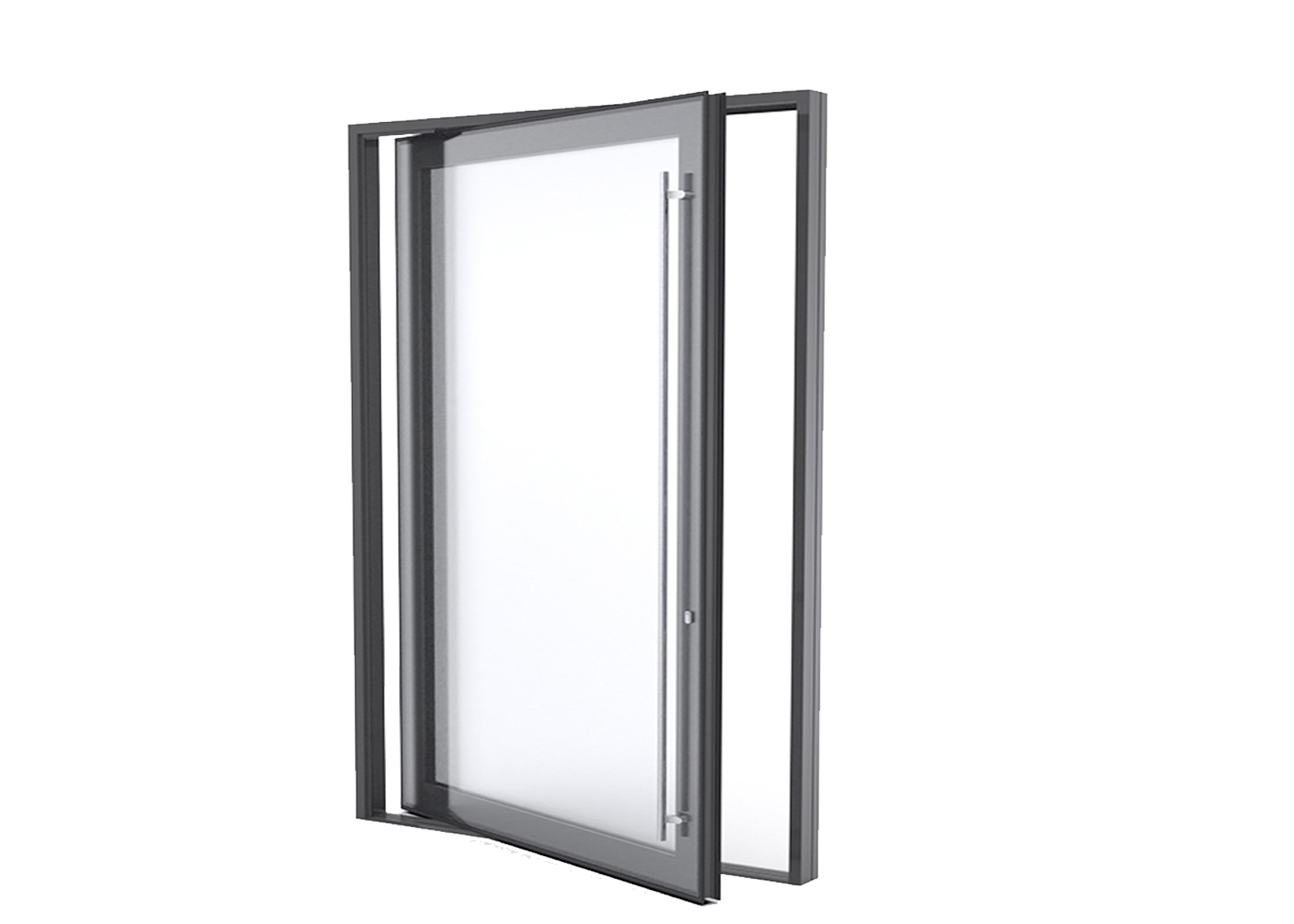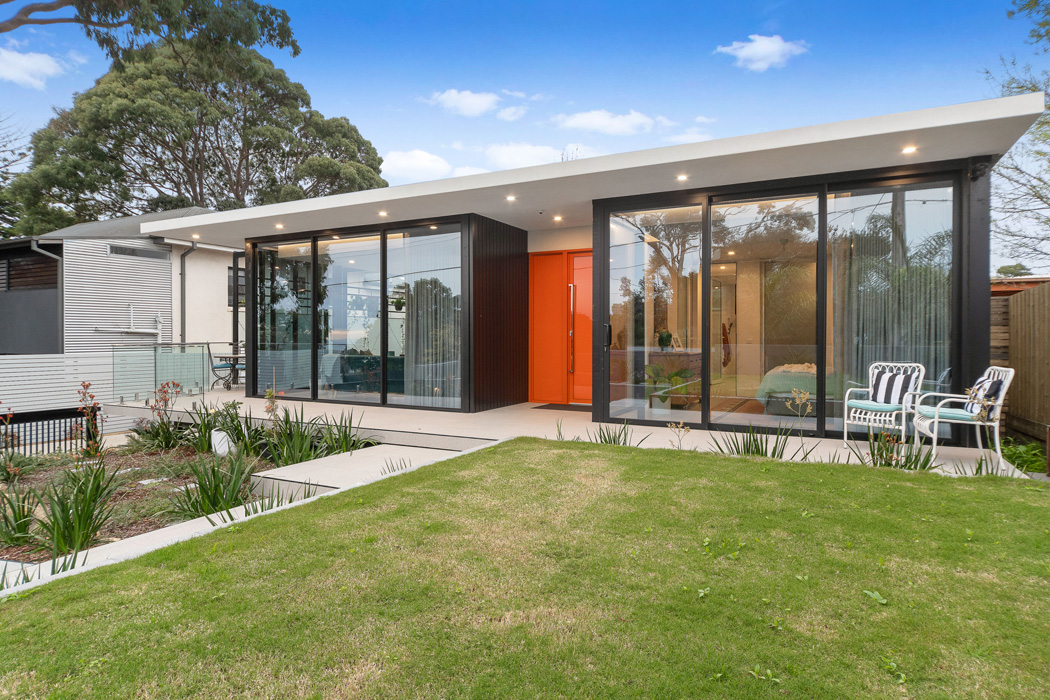Professional Windows and Doors Customization Manufacturer
Thermally Broken Aluminum Frame Lift Sliding Door Factory, Lift And Slide Sliding Doors, Air Tightness, Double Glazed, For Commercial, Villa, Garden
Thermally Broken Aluminum Frame Lift Sliding Door Factory, Lift And Slide Sliding Doors, Air Tightness, Double Glazed, For Commercial, Villa, Garden




| Categories | Aluminum Lift & Sliding Doors |
|---|---|
| Brand | ROPO Custom Door and Window Solutions |
| Model | Aluminum Lift and Sliding Doors 001 |
| Profile Color | White / Black / Grey / Customized Color |
| Profile Brand | JMA 6063-T5 |
| Hardware | German Hautau / German Roto |
| Glass | Single / Double / Triple / Laminated / Low E |
| Screen | Accordion / Sliding Screen / Security Screen |
| FOB port | Fuzhou / Xiamen |
| Terms of Payment | L/C, T/T |
| Update Time | Apr 17,2025 |
Lift and slide doors are unique thanks to the lifting mechanism. How this works is when you turn the knob to the unlock position, it pulls the wheels sideways then down to lift the door off its seals. From here, you're able to move the door almosst effortlessly as you see fit.
300Pa
Water Pressure3000Pa
Ultimate Wind Pressure2.1
U Value0.37
SHGC Value

Effortless maneuvering:
Our systems are equipped with a high-quality HAUTAU mechanism to make handling smooth and effortless. Even massive panels weighing 300 to 400 kg can easily be moved with one hand. Also, the guide rail system we use can be recessed into the floor, making it simpler for people with disabilities to get in and out of the home.
Minimalist design:
The current trend in home design joins modern lines and minimalist aesthetics. Open spaces and natural light are favoured because of their mood-boosting abilities. We wanted to create a lift and slide system that will be in harmony with your living space. This is why we worked on creating the thinnest frames possible. We offer them in a large selection of colours and with fully customizable handles and dimensions.
Panoramic view:
Since the lift and slide system is so easy to maneuver, it allows for unusually large panes of glass. We use aluminum as a material for the frame, because of its great properties. It is so solid that we can create a minimal profile to let you enjoy the view, almost forgetting that you are indoors! Basically, aluminum ensures the highest glass-to-frame ratio. This means that we can achieve the most unobstructed view on the market today.




- Glass Should Be Selected On The Basis Of Thermal Insulation Requirement, Sound Insulation Requirement And Safety Requirement.
- Click to jump
- The color should be selected according to the customization requirements, click to jump to the color interface
- Click to jump
- Loading...
Contact ROPO Windows|Start Your Project Today
We provide a one-stop custom window and door solution to ensure the timely and budgeted delivery of high-quality and valuable products.
ROPO has an experienced service team that quickly provides custom window and door solutions, ensuring a worry-free after-sales experience.
- *Name
- *Tel
- *Title
- *Content
- Quick selection quotation
- Become ROPO Windows Partner
- Australia Homeowner Quotation
- *Name
- *Tel
- *Name
- *Tel
- *Name
- *Tel
- Custom UPVC Windows
- uPVC Casement Windows
- uPVC Sliding Windows
- uPVC Awning Windows
- uPVC Tilt & Turn Windows
- uPVC Fixed Windows
- uPVC Folding Windows
- uPVC Tilt Windows
- uPVC Hand Crank Windows
- uPVC Bay & Bow Windows
- UPVC Single Hung Windows
- UPVC Double Hung Windows
- uPVC Combination Windows
- uPVC Sound-Proof Windows
- uPVC Hurricane Impact Windows
- UPVC Passive House Windows
- Custom Aluminum Windows
- Aluminum Casement Windows
- Aluminum Sliding Windows
- Aluminum Awning Windows
- Aluminum Tilt & Turn Windows
- Aluminum Fixed Windows
- Aluminum Folding Windows
- Aluminum Tilt Windows
- Aluminum Hand Crank Windows
- Aluminum Bay & Bow Windows
- Aluminum Single Hung Windows
- Aluminum Double Hung Windows
- Aluminum Combination Windows
- Aluminum Fold UP Windows
- Aluminum Hurricane Impact Windows
- Australian Chain Winder Awning Windows
- Aluminum Gas Strut Windows
- Aluminum Parallel Opening Windows
- Aluminum Louver Windows
- Custom Timber Windows
- Custom Aluminium Wood Windows
- Custom UPVC Doors
- Custom Aluminum Doors
- Custom Timber Doors
- Custom Aluminium Wood Doors
- Custom Garage Doors
- Custom Interior Doors
- Custom Glass Railings
- Custom Shower Screen
- Custom Hurricane Shutters
- Sunshade Series
- Custom UPVC Windows
- uPVC Casement Windows
- uPVC Sliding Windows
- uPVC Awning Windows
- uPVC Tilt & Turn Windows
- uPVC Fixed Windows
- uPVC Folding Windows
- uPVC Tilt Windows
- uPVC Hand Crank Windows
- uPVC Bay & Bow Windows
- UPVC Single Hung Windows
- UPVC Double Hung Windows
- uPVC Combination Windows
- uPVC Sound-Proof Windows
- uPVC Hurricane Impact Windows
- UPVC Passive House Windows
- Custom Aluminum Windows
- Aluminum Casement Windows
- Aluminum Sliding Windows
- Aluminum Awning Windows
- Aluminum Tilt & Turn Windows
- Aluminum Fixed Windows
- Aluminum Folding Windows
- Aluminum Tilt Windows
- Aluminum Hand Crank Windows
- Aluminum Bay & Bow Windows
- Aluminum Single Hung Windows
- Aluminum Double Hung Windows
- Aluminum Combination Windows
- Aluminum Fold UP Windows
- Aluminum Hurricane Impact Windows
- Australian Chain Winder Awning Windows
- Aluminum Gas Strut Windows
- Aluminum Parallel Opening Windows
- Aluminum Louver Windows
- Custom Timber Windows
- Custom Aluminium Wood Windows
- Custom UPVC Doors
- Custom Aluminum Doors
- Custom Timber Doors
- Custom Aluminium Wood Doors
- Custom Garage Doors
- Custom Interior Doors
- Custom Glass Railings
- Custom Shower Screen
- Custom Hurricane Shutters
- Sunshade Series

- Name:
- Benson
- Tel:
86-591-87147106
- Email:
- sales@ropowindows.com
- WhatsApp:
- https://wa.me/8615980112550
- Address:
- Address: No. 1 Phase, Tieling Technical And Economic Development Zone, Minhou County, Fuzhou City, Fujian Province, China






























